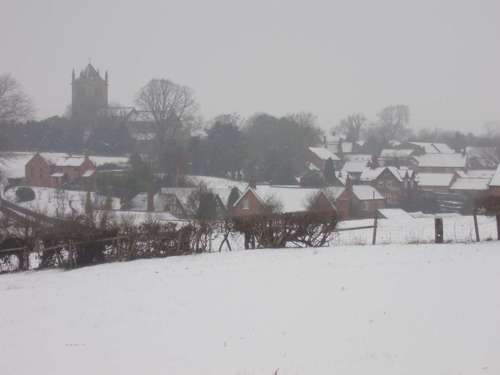 The structure of the
village reflects its history of farming in the Open Fields. Rather than
the more familiar scene of a farm house set among its fields, Laxton has
the dwellings clustered at its heart with the fields surrounding the
village. In mediaeval times farmers had to walk to their strips and so
the dwellings needed to be equally close to them all. The structure of the
village reflects its history of farming in the Open Fields. Rather than
the more familiar scene of a farm house set among its fields, Laxton has
the dwellings clustered at its heart with the fields surrounding the
village. In mediaeval times farmers had to walk to their strips and so
the dwellings needed to be equally close to them all.
Where the size of the Open Fields has
been reduced over the years by partial enclosure, new farms have been
created on the outskirts of the parish and they adopt the more familiar
pattern with fields in a ring fence around them. One such is Brockilow
Farm to the south of Laxton beside the road to Kneesall.
Many of the farm houses were built on
a corner stone and have no foundations. Some of the walls show the green
skerry stone of the local area forming their lower parts with brick
additions higher up.
Most of the houses have pantile roofs,
but slate is also seen on properties which, historically, would have
been more important. The older houses and barns typically stand end on
to the road, a good example being the village shop which is still in a
room of a house. The original secondary school is now in use as the
Village Hall.
Being an arable farming area, each
farm would have had its threshing barn. These can be recognised by the
ventilation holes and the large barn doors on opposite sides, lifted
above the ground to create a draft when threshing.
|

